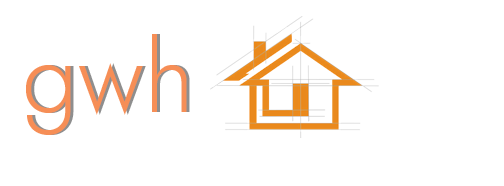It's a collaborative process...
Exceptional design results from the seamless communication, collaboration, and understanding that we cultivate with our clients...
Given the unique nature of each project, it's crucial to clearly articulate your preferences, goals, and desires. Together, we embark on an exciting journey of discovery, where through questioning, active listening, and collaboration, we cultivate a wealth of creative ideas and solutions to shape the design for your project.

First Meeting & Project Review
In our initial meeting, we'll conduct a thorough review of your project to gather all the necessary details for preparing a proposal. This meeting can be held virtually or at our office, based on your preference.
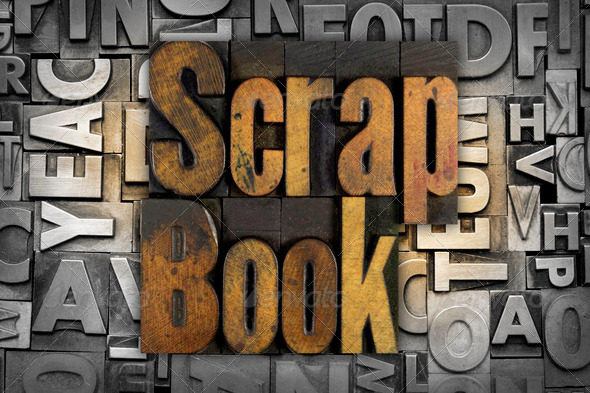
Homework, Research, Preparation & Kick-off
During this phase, we will collaborate closely to develop the design direction for your project. To ensure we capture all the important details and decisions, we’ll create a comprehensive checklist and a detailed scrapbook. These tools will help us clearly define every aspect of the design and streamline the decision-making process.
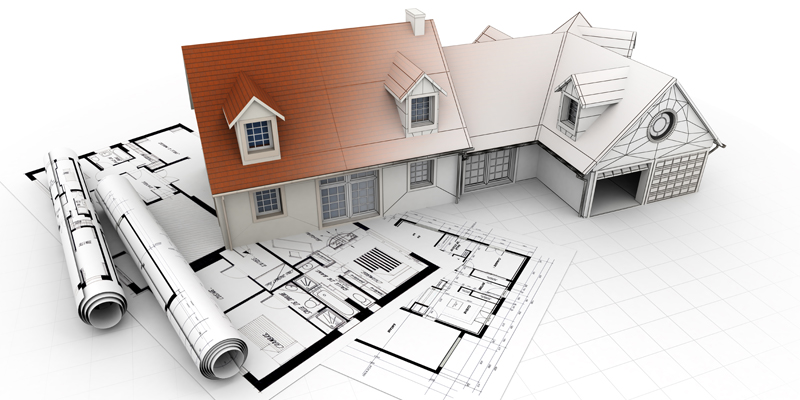
Design & ProjectDevelopment
As we continue our collaboration, we will refine the design until it meets your vision and receives your approval. Once we achieve this, we’ll proceed to the creation of the final drawings, ready for implementation.
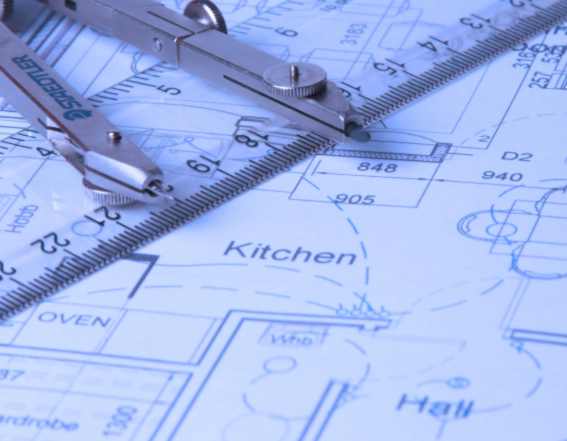
Construction Documents
We will prepare a complete set of construction documents, ready for final use. These documents will be provided in digital format, suitable for obtaining bids, securing permits, and guiding the construction process.
First Meeting & Project Review

The goal of our first meeting is to thoroughly understand the scope of your project so we can create a precise proposal for your review and approval. During this session, we’ll delve into the details of your project, addressing your needs, wants, and preferences.
This is also an opportunity for us to introduce GWH Residential Architecture and explain how we will collaborate with you to bring your vision to life.
Given the depth of discussion, this meeting can take a couple of hours or more, depending on your project’s complexity. We’ll engage in a detailed dialogue, asking and answering many questions to ensure we fully capture your vision.
To ensure a productive and successful start to our collaboration, we kindly ask you to consider the following preparations:
- Project Vision: Write down a detailed description or list of everything you envision for your project. Feel free to include pictures, examples, or inspirations that illustrate your ideas.
- Site Information: Gather and provide any available information about your building lot, existing structure(s) and the planned building location. This can include site plans, surveys, or any relevant documents.
- Questions and Clarifications: Compile a list of any questions you have about our process, the design phases, or the construction documentation. This will help us address your concerns thoroughly.
- Communication Preferences: Consider how we can best communicate throughout our work together. Share your preferred contact information and the best methods for exchanging updates and documents.
Taking the time to prepare these items will greatly enhance our initial discussion and set a solid foundation for your project.
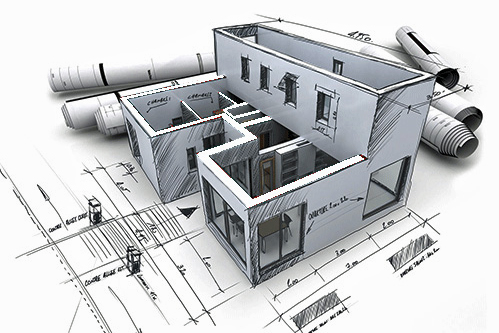
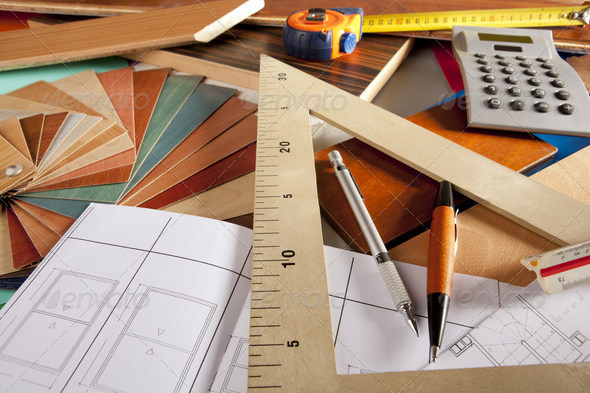
After our initial meeting, we will prepare a detailed proposal for your review. We aim to earn the opportunity to collaborate on your project!
Our proposal will clearly outline:
- Project Scope: A comprehensive overview of your project’s objectives and requirements.
- Work Stages: A breakdown of each phase of the project, from design to completion.
- Service Costs: A transparent estimate of our fees.
- Deliverables: A description of what you can expect to receive at each stage.
We hope our proposal will meet your expectations and look forward to the possibility of working together.
Value from Our Initial Meeting
Regardless of whether you decide to move forward with GWH Architecture, our initial meeting will provide you with valuable insights and ideas. Designing a new home, addition, or renovation involves many considerations, and we’re here to help you navigate them.
During our discussion, we’ll share guidance on:
- Creating a Comprehensive Checklist: How to organize your project details to cover all bases.
- Making Informed Decisions: Strategies for making thoughtful choices throughout the design process.
- Conducting Effective Research: Tips on gathering useful information and inspiration.
- Collecting Visuals and Ideas: Methods for compiling images, thoughts, and data that align with your vision.
Our goal is to equip you with the tools and knowledge to exceed your expectations and turn your dream project into reality.
Homework, Research, Preparation & Kick-off

Making Homework Enjoyable and Impactful
Homework can actually be a lot of fun and incredibly rewarding! The more thoroughly and clearly you define and illustrate your desires, the better we can bring your vision to life, leading to a highly successful project and a fantastic overall experience.
It all begins with doing your homework. We strongly encourage you to dive into this process with enthusiasm. To help you get started, we’ll provide a detailed checklist designed to guide you in gathering and organizing your ideas. This preparation will play a key role in achieving an exceptional outcome.
Valuable Project Preparation Tips
Before our meeting, you may want to review some key preparation steps to get the most out of our collaboration. You can choose to complete as much or as little as you like:
- Create a Design Checklist:
- Download our ‘GWH Home Design Checklist’ or draft your own list.
- Include your “must-haves,” “would-like-to-haves,” and “nice-to-haves.”
- The more detailed you are, the fewer assumptions we need to make. Avoiding assumptions can prevent frustrations during design, bidding, and construction.
- Compile a Scrapbook:
- Gather everything related to your project in one place—design checklist, product info, inspiration, etc.
- This could be a physical folder or a digital collection.
- Develop an Idea Book:
- Collect images and examples that capture the look, feel, and style you envision.
- This visual tool will be invaluable in communicating your preferences. “A picture is worth a thousand words!”
Explore these fantastic websites to create your digital Idea Book:
- Pinterest: www.pinterest.com
- Houzz: www.houzz.com
Both offer free accounts where you can compile and share your ideas with us. Alternatively, you can gather images the old-fashioned way by clipping from magazines or taking snapshots from TV or your computer.
When collecting these images, take a moment to note what specifically appeals to you in each one. This will help us understand your vision more clearly.

Design & Project Development
Important Considerations for New House Construction:
Comprehensive Site Plan: For new house construction, you will typically need an engineered and certified site plan prepared by a qualified Civil Engineer or surveyor. This plan includes detailed information such as property boundaries, topography, existing structures, utilities, trees, water bodies, access roads, and easements. GWH Residential Architecture does not provide this service. It’s crucial to have this site plan before starting the building design process to accurately position your new house on the property.
Condominium Association / Subdivision Covenants: If your new home will be located in a subdivision or condominium community, it’s essential to review and obtain a copy of the Homeowner or Condominium Association’s Covenants, Conditions, Requirements, and Restrictions (CC&Rs). These documents outline any restrictions on exterior materials and the approval process for building or renovating your home’s exterior.
For Room (i.e. – kitchen, bathroom, basement) Remodel Projects:
Reference Photos – Take plenty of photographs of your existing room for reference. Take multiple angle shots capturing as much detail as possible. These photos will often be referred to during the design and construction document phases of the project. Some pictures may even be incorporated into the actual plan for reference
For Remodel, Alteration & Renovation Projects Only:
As-Built Drawings – are a very important part of the renovation design process. If possible or available, make copies of the floor plans of your existing home. If you do not have plans of your home, you can check with your local building department to see if they have your house drawings on file. If drawings are not available (if you have an older home that hasn’t been remodeled in many years, there most likely won’t be any drawings available), we will have to recreate what will be needed…or… you can save money by doing this work yourself (with our coaching and direction).
Site or Plot Plan – A current site or plot plan will be required. If a site plan is not available, perhaps you can make a copy your mortgage survey – a drawing of the extents of your property and the location of your home and any outbuildings. This drawing will allow us to determine what size addition you can add to your home given the local zoning ordinance.
Reference Photos – Take plenty of photographs of your existing house for reference. Take both interior and exterior shots capturing as much detail as possible. These photos will often be referred to during the design and construction document phases of the project. Some pictures may even be incorporated into the actual plan for reference
Space Planning, Lot Location, and Schematic Design
This is where the excitement truly begins. Once we start sketching ideas on paper, we explore various plan arrangements and building concepts to set the stage for design development.
We begin by thoroughly analyzing your site, considering local zoning, building codes, utilities, and specific property requirements. This includes assessing views, existing and potential landscape elements, neighboring structures, sun orientation, and topography. These factors guide us in placing your home or addition optimally on the site.
Next, we collaborate closely to define each room and space within your project, ensuring they harmonize both with each other and with your property, like pieces in a puzzle.
Together, we refine the overall project layout until it meets your enthusiastic approval. Once we achieve a cohesive space plan that aligns perfectly with your vision, we transition into the Design Development phase of the project.
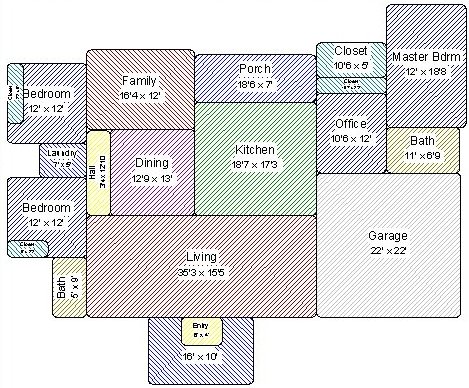

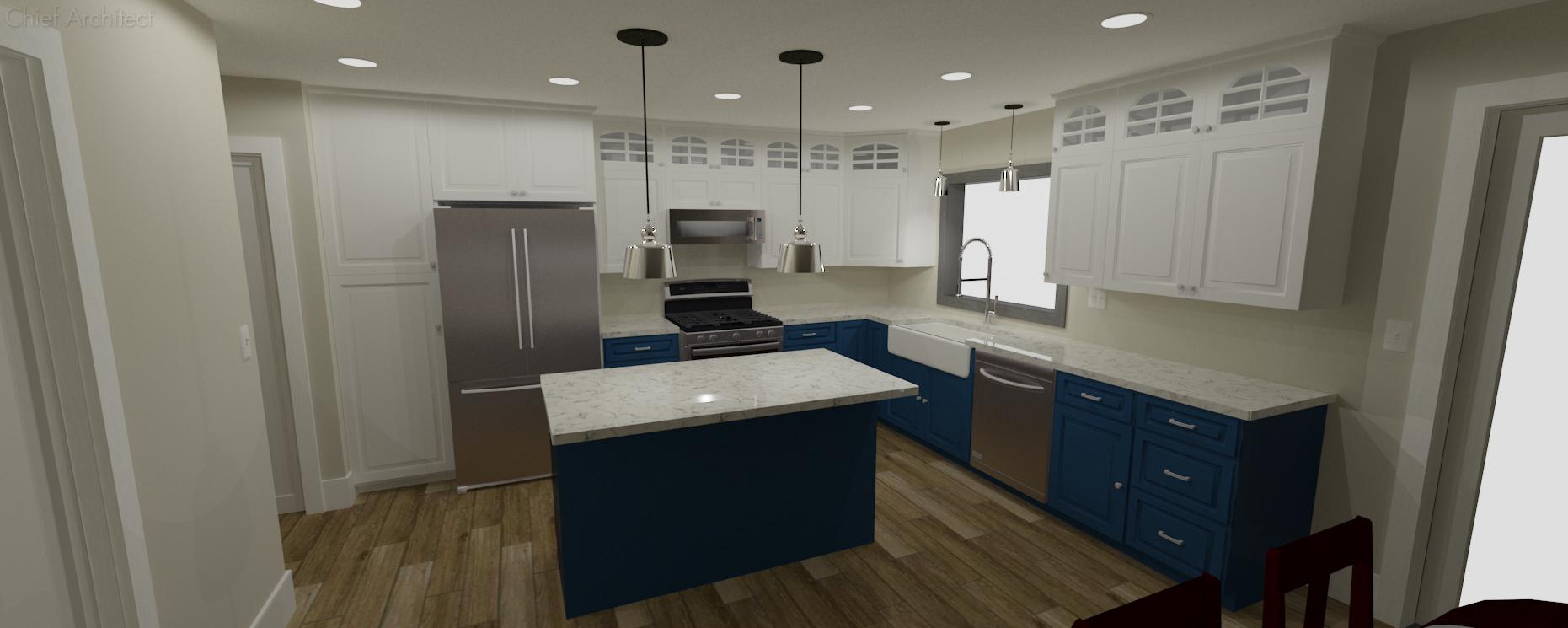
Design Development
During this phase of the design process, your approved plan will be translated into a three-dimensional model using Computer-Aided Design (CAD) software. We will collaborate closely to refine both the interior and exterior aspects of the house plan to ensure it aligns perfectly with your expectations.
Deciding on and defining details during this phase helps prevent costly design changes in the future. Involving builders early on allows us to stay within budget parameters. If you haven’t selected a builder yet, we can assist you in finding suitable candidates.
This phase is ideal for obtaining preliminary pricing and conducting a reality check to ensure everything aligns with your budget expectations. We’ll continue to work closely with your builder throughout the design development and construction document phases to maintain budgetary control.
By the end of the Development Phase, your design will be finalized and ready for the creation of your Working Drawings, Construction Documents, and Specifications. These documents are essential for obtaining quotes, securing building permits, and guiding the construction process.
Construction Documents
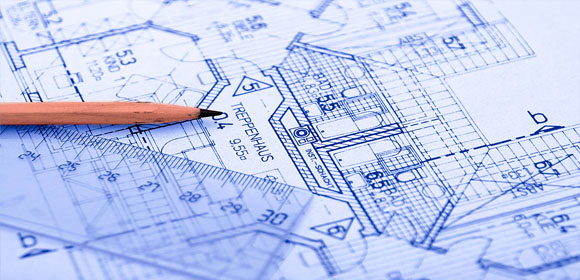
Construction Document Phase
During this phase, the focus shifts to creating a comprehensive set of construction documents. These documents are crucial as they ensure your expectations are met and provide your builder with precise instructions, ultimately saving time and money by minimizing construction issues.
Our goal is to produce a thorough package that includes all necessary drawings, details, instructions, and specifications needed for the construction of your new home, addition, or renovation.
Construction Document Phase Overview
During this phase, we will develop a comprehensive set of construction documents that include:
- Integration of a Site Plan (provided by your Civil Engineer)
- Foundation Plan, including footings, columns, and beams
- Dimensioned Floor Plan(s)
- Exterior and interior elevations to highlight unique design elements
- Structural detailing, building sections, and material specifications
- Schedules for doors, windows, and electrical fixtures shown on floor plans
- Electrical plans for each floor, detailing outlets, lighting, and utilities
- Energy calculations and compliance using ResCheck
- Notations, sections, and details to clarify construction elements and ensure quality standards
- Compliance with building codes and regulations
- Descriptions of unique features and specifications for materials
- Contractor bidding requirements and product specifications
These documents are essential for guiding construction, ensuring compliance, and achieving your design vision with precision.
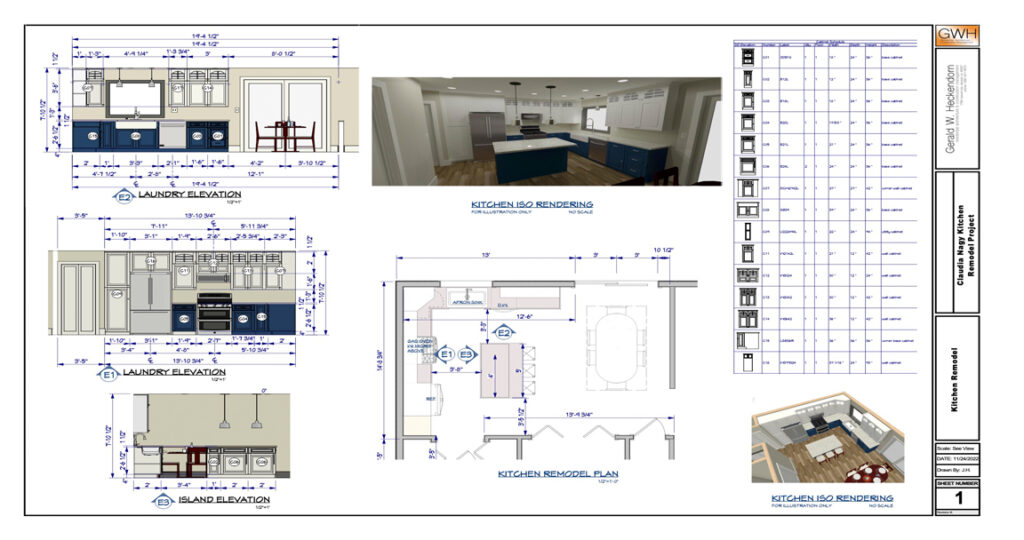
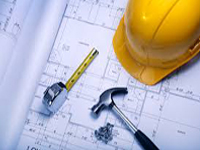
Finalizing Your Construction Documents
Once the drawings are finalized, we will provide you with a digital copy of your new construction documents. You and/or your builder can use these documents to obtain contractor bids and secure building permits as needed.
But our commitment to you doesn’t stop there. We remain available to address any questions or issues that arise during the quoting, approval, and construction phases. Additionally, we conduct periodic site visits to ensure that construction progresses smoothly and according to plan.
