About gwh

Why "GWH"?
“People often ask me about the meaning of the “GWH” in GWH Residential Architecture. GWH stands for my initials, Gerald William Heckendorn. Though I go by the nickname Jerry, I decided to use GWH when forming my business.
While I am not a licensed architect, I hold a Master’s Degree in Architecture. On the recommendation of a professor, I decided not to pursue a license since my interest was solely in residential design.
Over the years, this decision has brought me great satisfaction, especially when my former professor and classmates seek my assistance with their residential projects. Many licensed architects focus on commercial projects for financial reasons, but my passion lies in residential work.”
Jerry Heckendorn
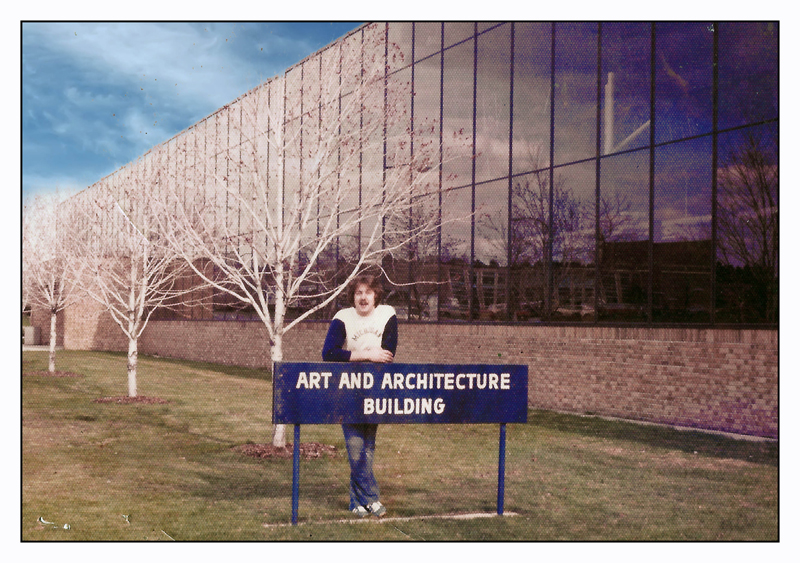
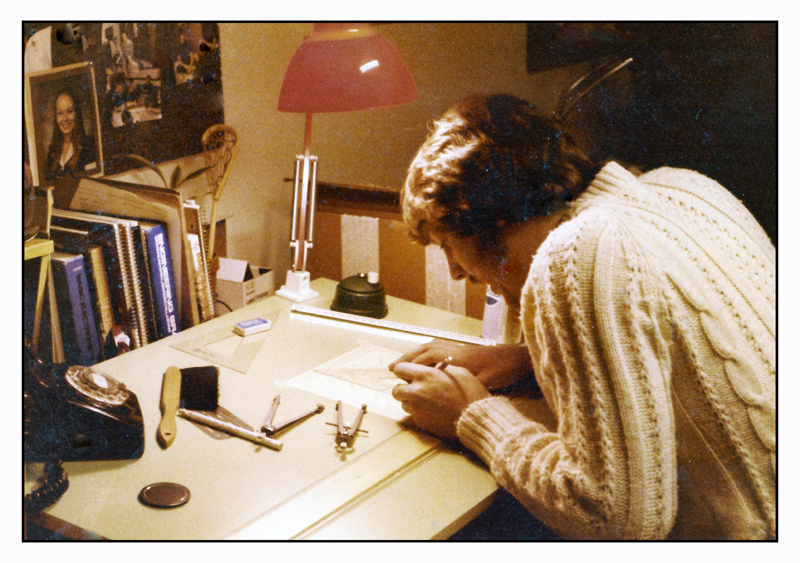
Hitting the ground running in 1980
In the spring of 1980, Jerry Heckendorn graduated from the University of Michigan College of Architecture & Urban Planning with a Bachelor of Architecture degree. Around the same time, he married his high school sweetheart and design partner, Debbie, and they purchased their first home. Located in St. Clair Shores, Michigan. Their 900 square foot ranch became Jerry’s first canvas for applying his fresh education and skills, launching a lifelong passion for residential architecture.
Jerry began his career at a drafting table, using pencil and paper to complete over a hundred projects, including renovations, alterations, remodels, and custom home designs. He pioneered the transition to computer-aided design, later teaching a course in CAD for Architects at Oakland Community College in Auburn Hills, Michigan. Today, Jerry continues to embrace new challenges with dedication and expertise, evident in the meticulous detail of every project he undertakes.
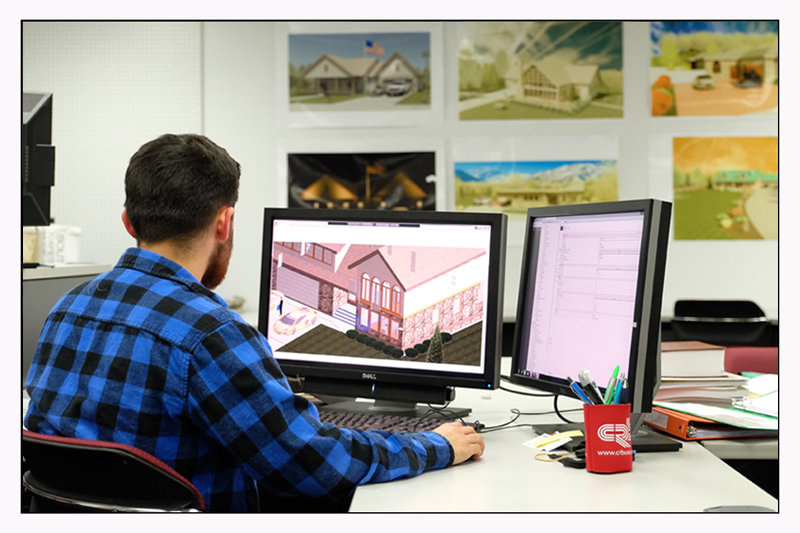
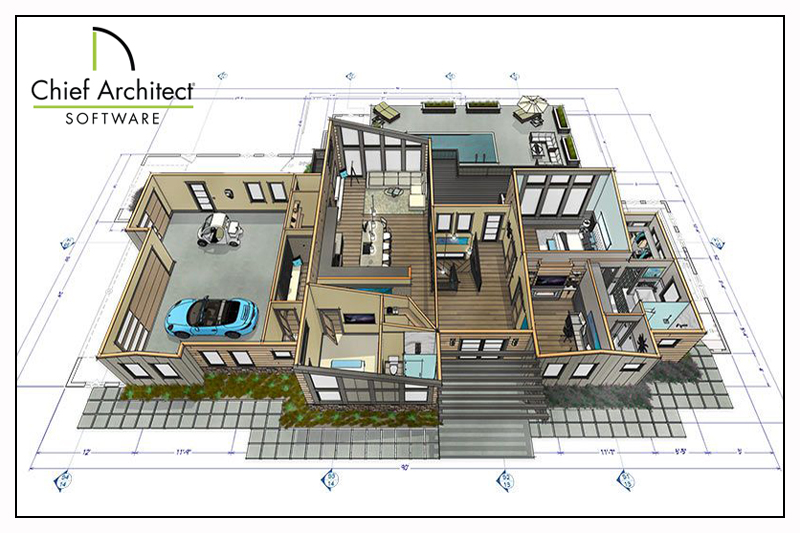
Why GWH Residential Architecture?


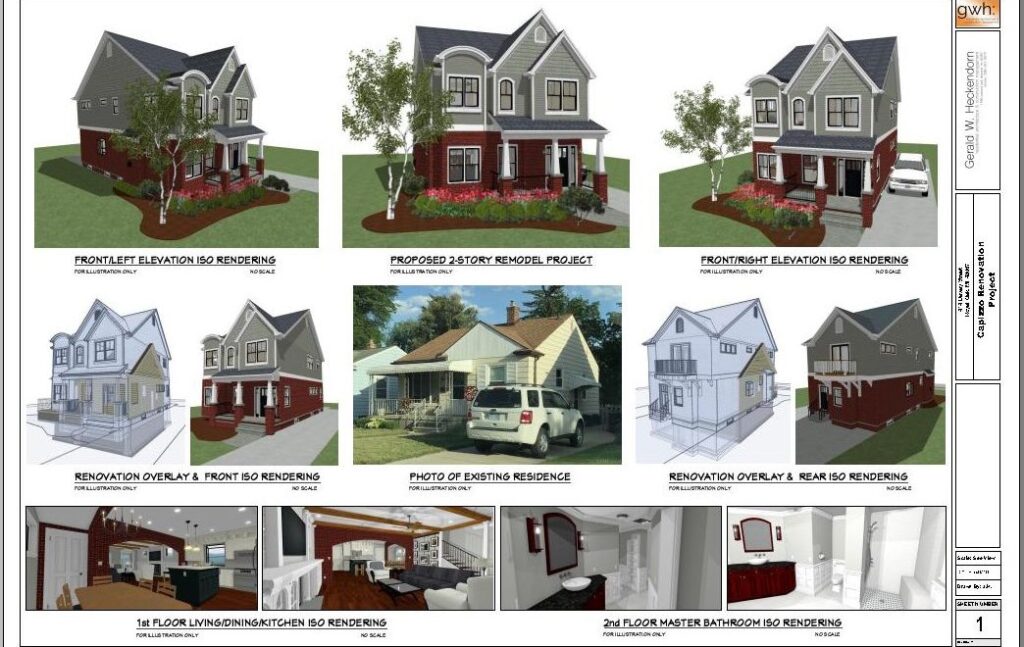
Jerry Heckendorn Places First with His Craftsman Style Addition
Professional Expertise and Qualifications
Drawing on a robust architectural education and a richly varied portfolio of residential projects, we bring extensive professional expertise and qualifications to every design endeavor. Our firm combines deep industry knowledge, mastery of Michigan’s residential building codes, and innovative design skills with a steadfast commitment to excellence. This ensures that each project we undertake is not only visually captivating but also structurally robust and meticulously tailored to meet the unique needs of our clients.
- Bachelor of Science in Architecture - University of Michigan, 1980
- Bachelor of Architecture - Lawrence Technological University, 1983
- Masters of Science in Administration, 1990
- Masters of Architecture - Lawrence Technological University, 2011
Since 1988, we have embraced Computer-Aided Design (CAD) for Architecture, pioneering the transition from traditional vellum drawings to digital methods for designing and documenting architectural projects. Over the years, we have mastered several specialized software programs tailored for architecture. Focusing on what we consider the industry’s leading residential design software, Chief Architect, we excel in creatively engaging with our clients throughout every project phase.
Personalized Approach to Your Dream Home
We will guide you through every step of the process. From initial concept sketches to final construction drawings, we pay close attention to every detail to ensure that your dream home becomes a reality.
- Client-Centric Approach: We listen attentively to your needs, guiding you through decisions and challenges as we define your desires. We communicate clearly, explaining our design concepts transparently and maintaining open dialogue throughout the project.
- Working Together". Together, we collaborate closely with you to define and develop every aspect of your project, from style preferences to lifestyle needs. This includes designing each space and its contents, such as finishes, millwork, and furniture placement. We actively engage with clients, contractors, and stakeholders to ensure that the project exceeds everyone's expectations.
- Creative Vision: We take pride in offering innovative design solutions. With our creative thinking, we specialize in crafting unique, custom-designed solutions that optimize both space and functionality. Our meticulous approach ensures that every detail of the design is carefully considered and executed to exceed your expectatios.
- Residential Building Codes: Over the years, building code requirements have grown increasingly complex. Rest assured, we ensure that the construction documents for your project comply with all national, state, and local building codes. This guarantees smooth processing of building permits and ensures a clear and efficient construction process for your dream home, addition, or renovation.
